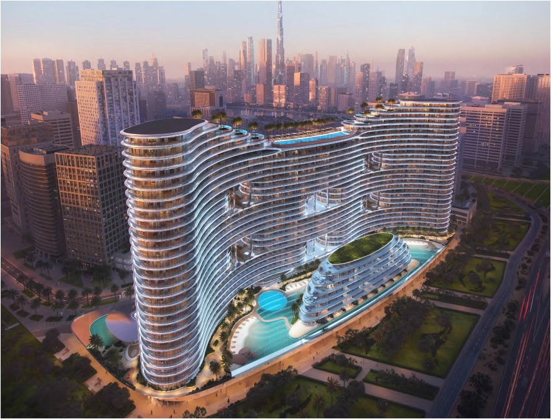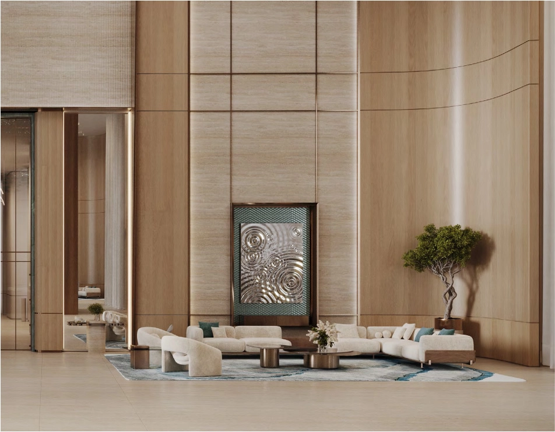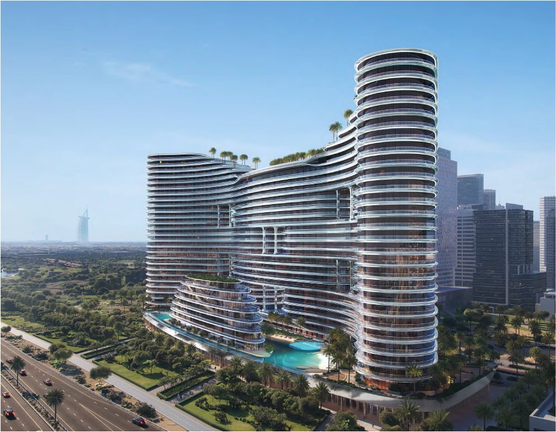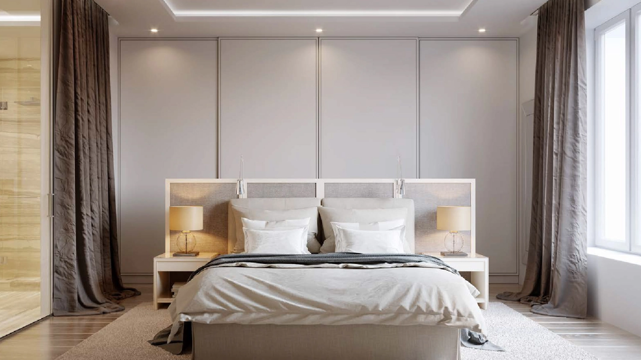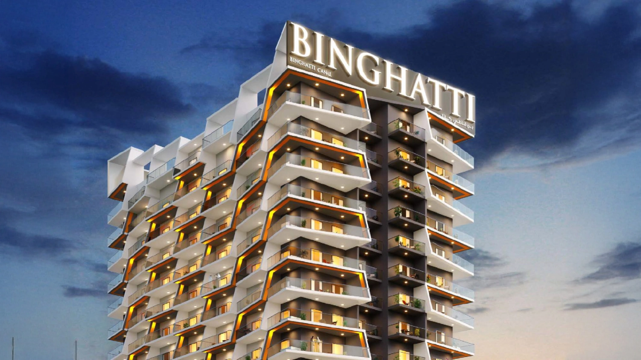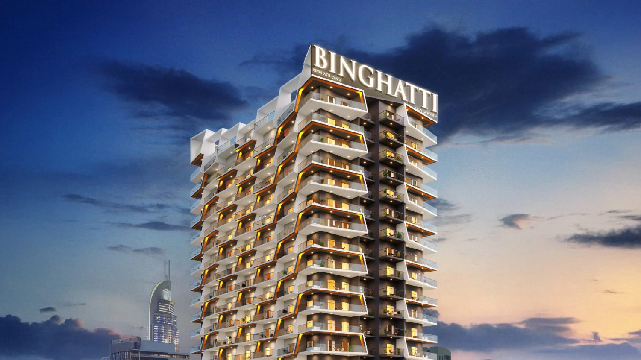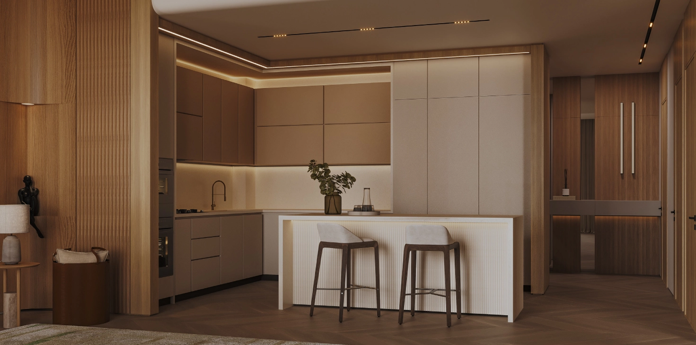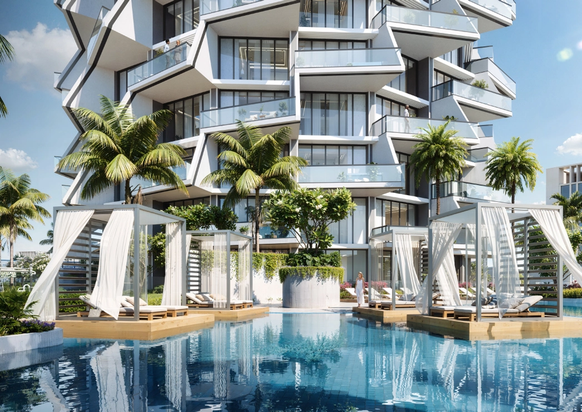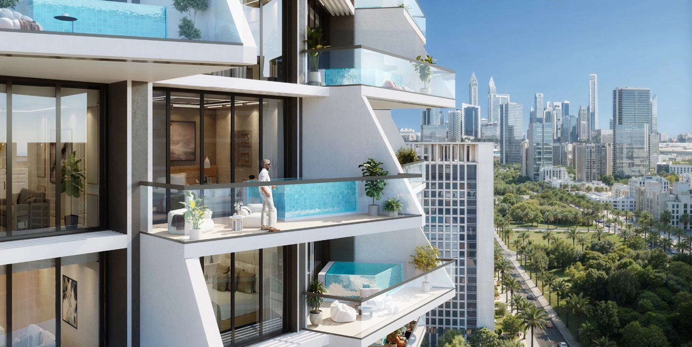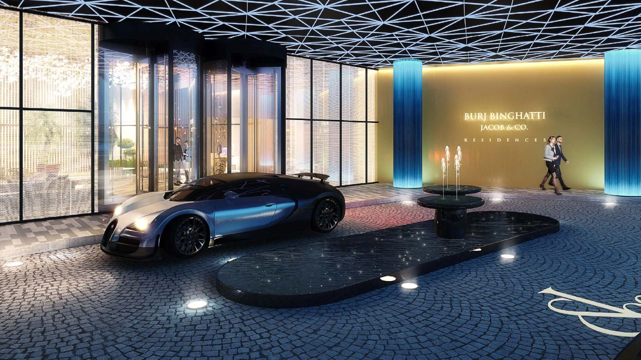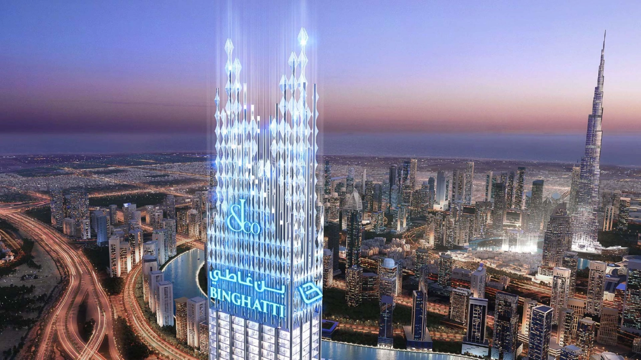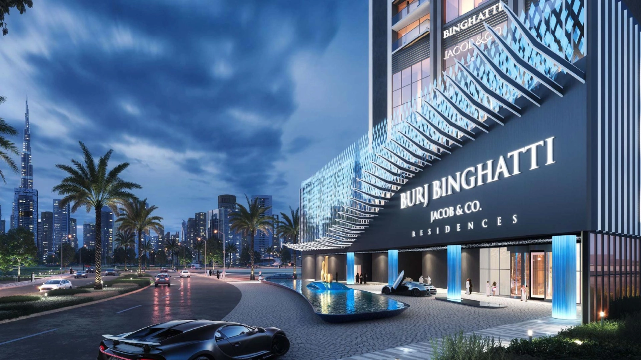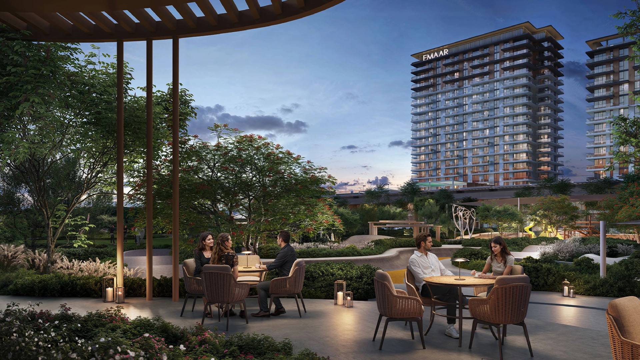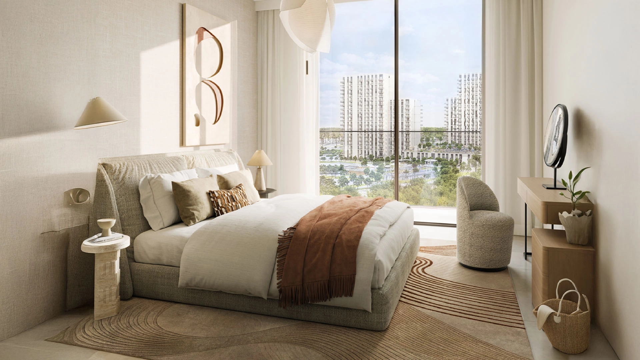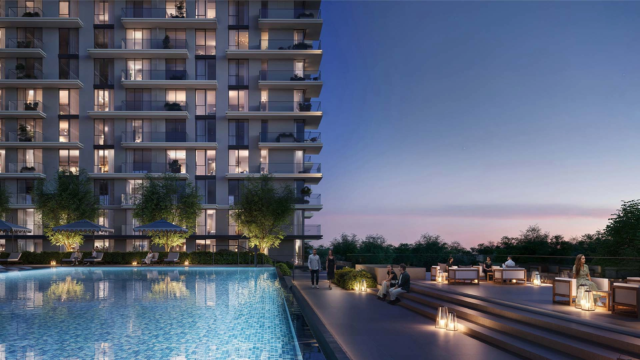Project Details
Setting & Masterplan
Binghatti Gardenia stands on a corner plot in JVC. One 40-storey tower holds 274 homes around landscaped paths and pocket parks. Tree-lined streets and a calm lagoon keep density low and greenery high.
Architecture & Exteriors
Clean lines, warm stone panels, and glass-rich balconies create a fresh, modern aesthetic. The interwoven balconies provide shade, reduce heat, and make a lively pattern on the skyline.
Interiors & Layouts
Suites range from 269 to 3,012 sq ft with 3 m ceilings, large windows, equipped kitchens, and built-in wardrobes. Each unit includes a private balcony, while larger homes feature additional laundry space and a maid's room.
Lifestyle & Amenities
A resort deck features both adult and children’s pools, indoor-outdoor gyms, a yoga lawn, a jogging track, a games plaza, BBQ lawns, and play zones. Additional amenities include a supermarket, cafés, a lounge, a 24-hour concierge, and smart entry.
Investment & Connectivity
The 20/50/30 plan reduces the entry costs, while ready stock in JVC offers rental yields exceeding 7%. It is just a 3-minute drive to Al Khail Avenue Mall, 5 minutes to City Centre Al Barsha, 7 minutes to Mall of the Emirates, and 5 minutes to Mediclinic Park View Hospital.
About The Project
Payment Plans
20%
On Booking
50%
During Construction
30%
On Handover
Features & Amenities

24/7 Security

Cafe

Co-Working Spaces

Cycling Tracks

Lush Gardens

Gym

Healthcare Center

Jogging Path

Kids Play Areas

Nearby Masjid

Pool

Restaurants

Retail Shops

Nearby Schools

Yoga Spaces

Meditation Spaces

Laundry Services

Supermarket

Game Room

BBQ Area

Family Lounge

Leisure Spaces

Private Meeting Rooms

High Speed Elevators

Backup Power Generators

Fire Safety Systems
Location
About The Developer
Binghatti Developers has been redefining traditional real estate design since its launch in 2008. By March 2025, the company had delivered over 20,000 homes and built a portfolio valued at approximately AED 45 billion across 79 projects. Known for its bold orange and white exterior designs and extremely fast construction cycles, Binghatti has gained significant attention through high-profile partnerships with Bugatti, Mercedes-Benz, and Jacob & Co. As a result, this family-run company has become one of the most talked-about private developers in Dubai.
_1747556693_b6441fba.webp)

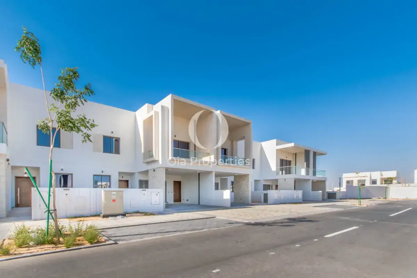
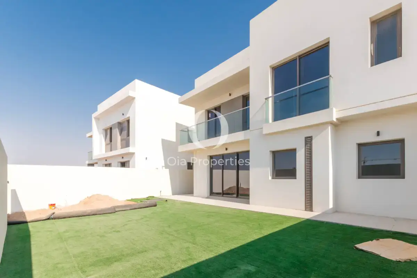
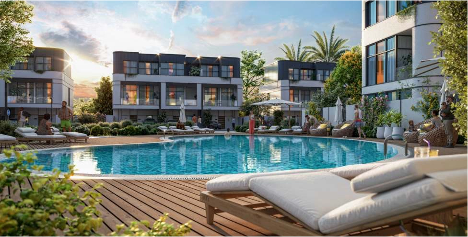
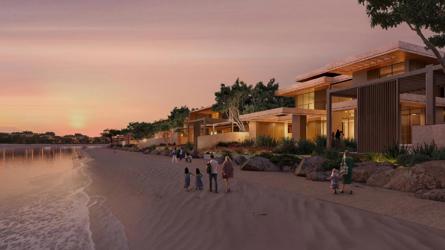
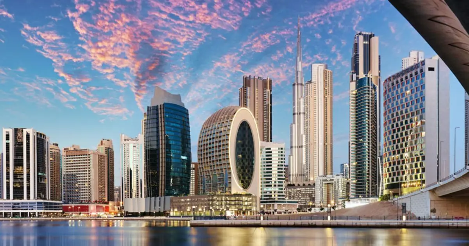
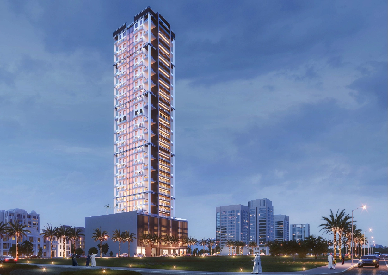
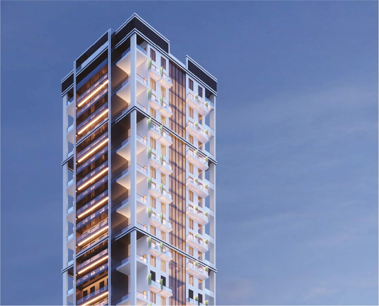
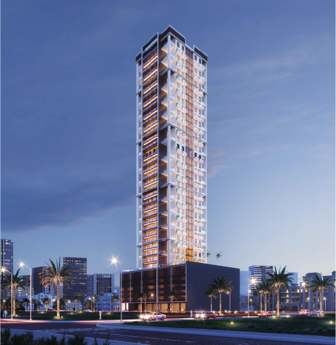
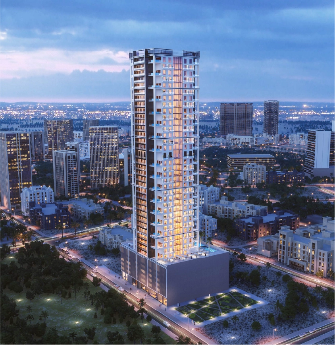
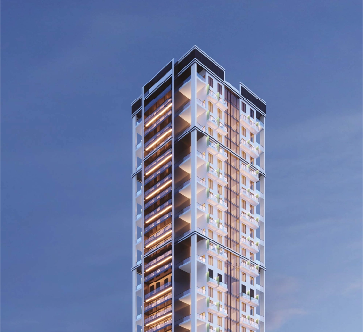
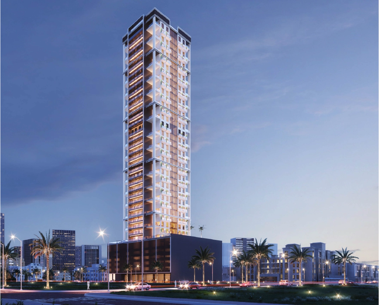
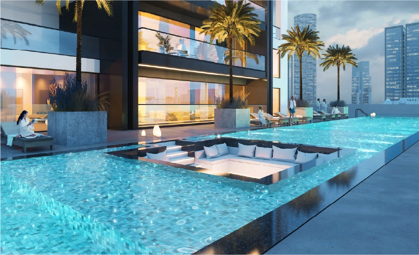
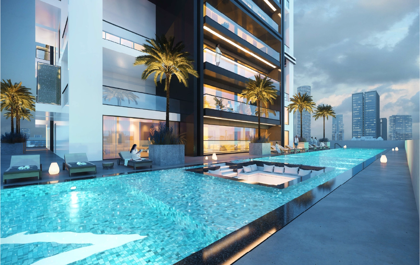
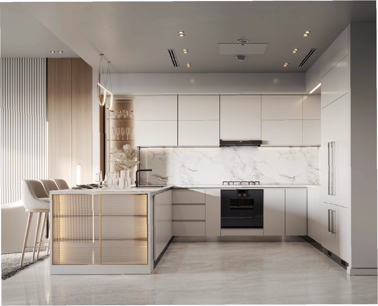
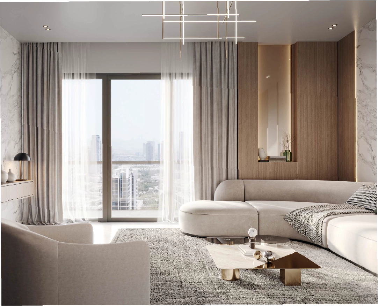
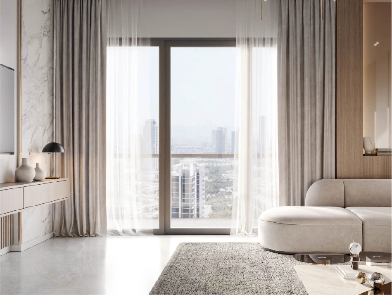
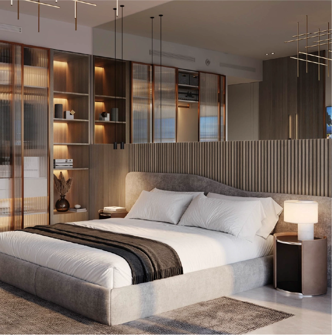
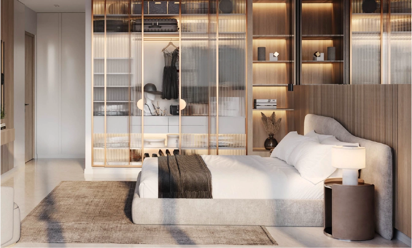
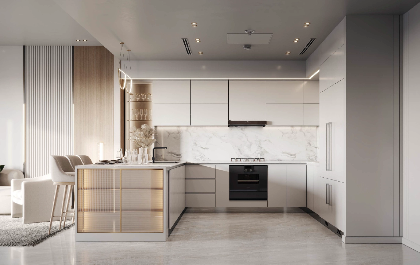
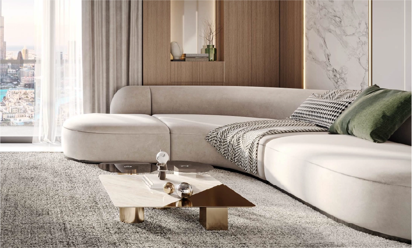
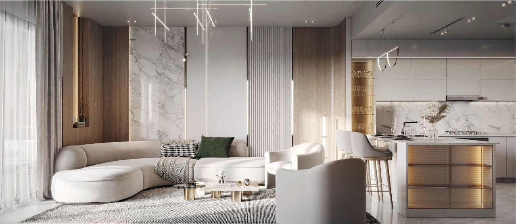
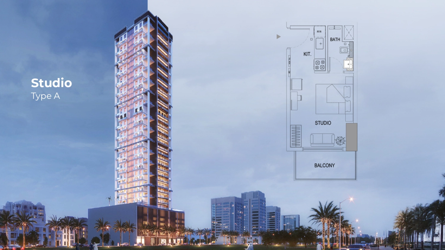















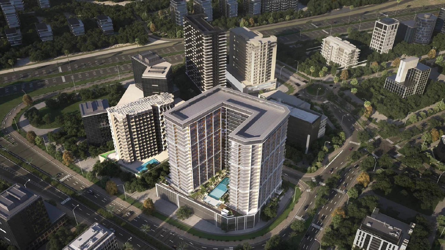
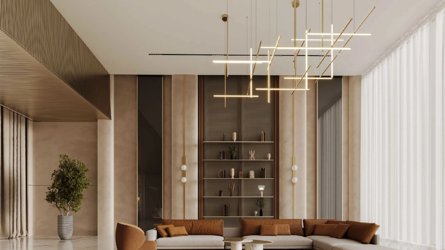
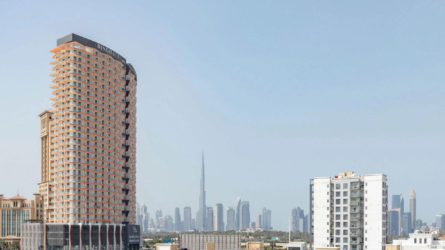
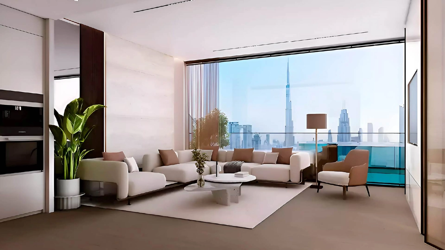
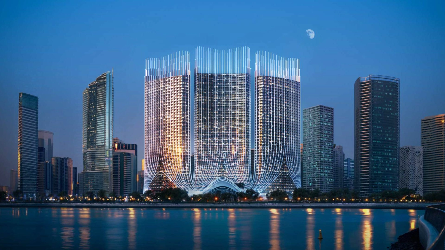
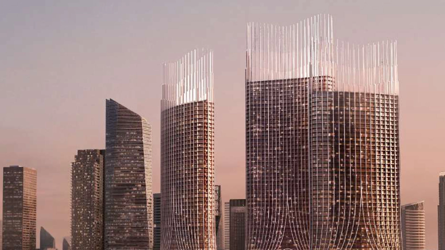
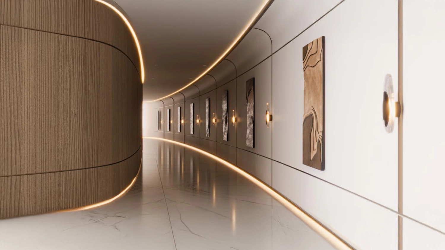
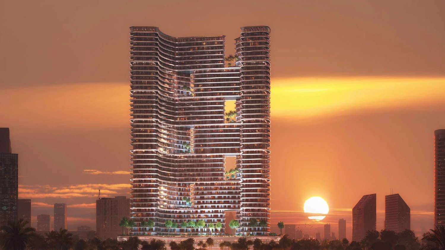
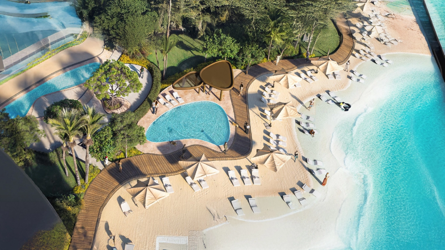
_1747744701_1d78eb6a.webp)
_1747744700_eed2632f.webp)
_1747744699_9dbafadc.webp)
